Chuan Chavanich started Chavanich Co., Ltd. in the post WWII period in a rented shophouse in Talat Noi near the Sieng Kong Zone. He was selling mineral and raw materials to the USA and needed space for their storage before export. As soon as he had bought the land with these warehouses, he used them to store seed lac and minerals including tin, wolfram, scheelite (tungsten ore) and manganese. He used a small wooden structure at the end of the lane of warehouses as the new Chavanich office which was later torn down and replaced by the cement structure which now houses the trendy restaurant Sweet Pista.
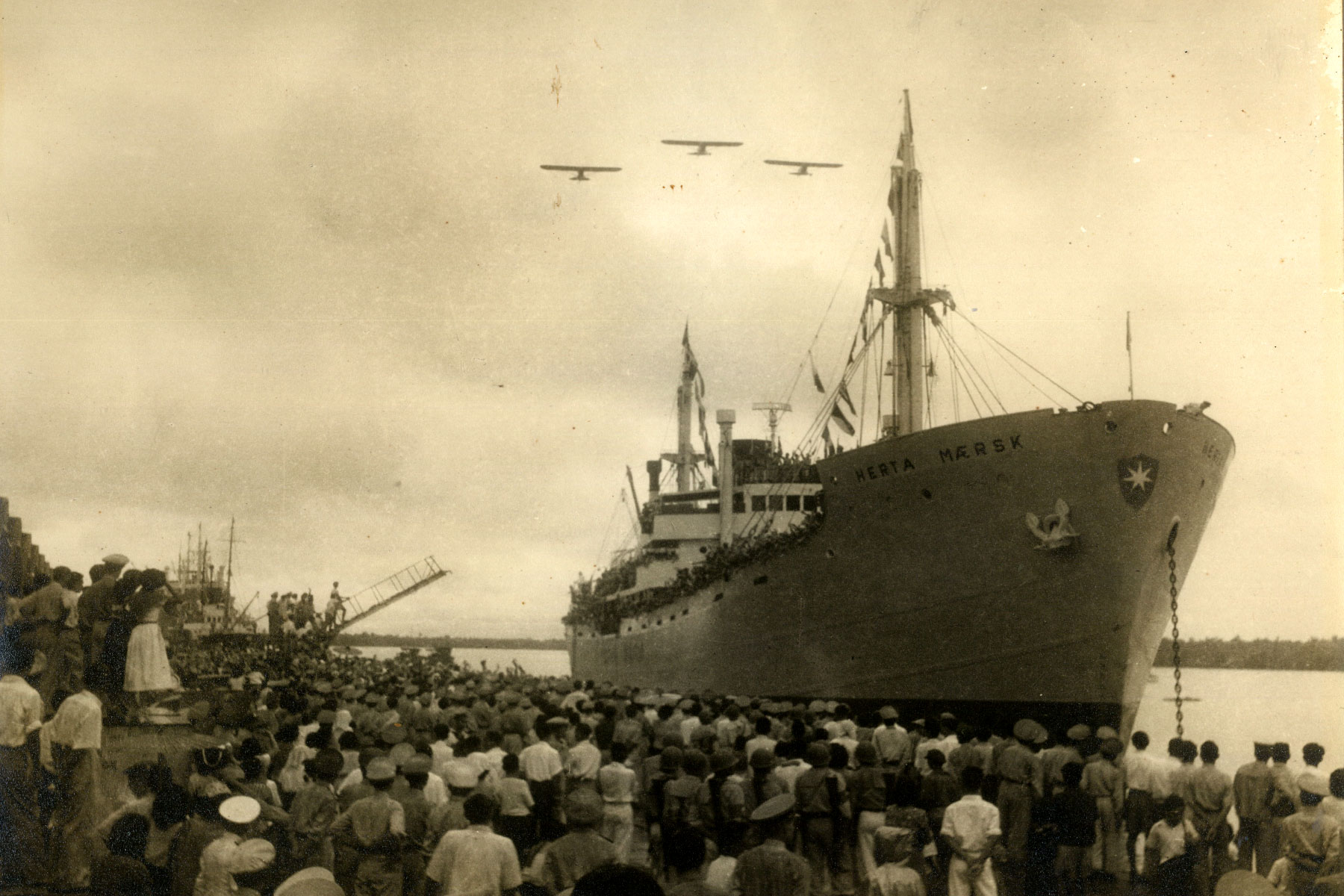
Photograph of HERTA MAERSK cargo ship docked in US port.
By 1946, he had Chavanich Building erected on the present site. Mr. Chuan hired “Mr. Meng” to build the two-story Chavanich Building in art deco style.
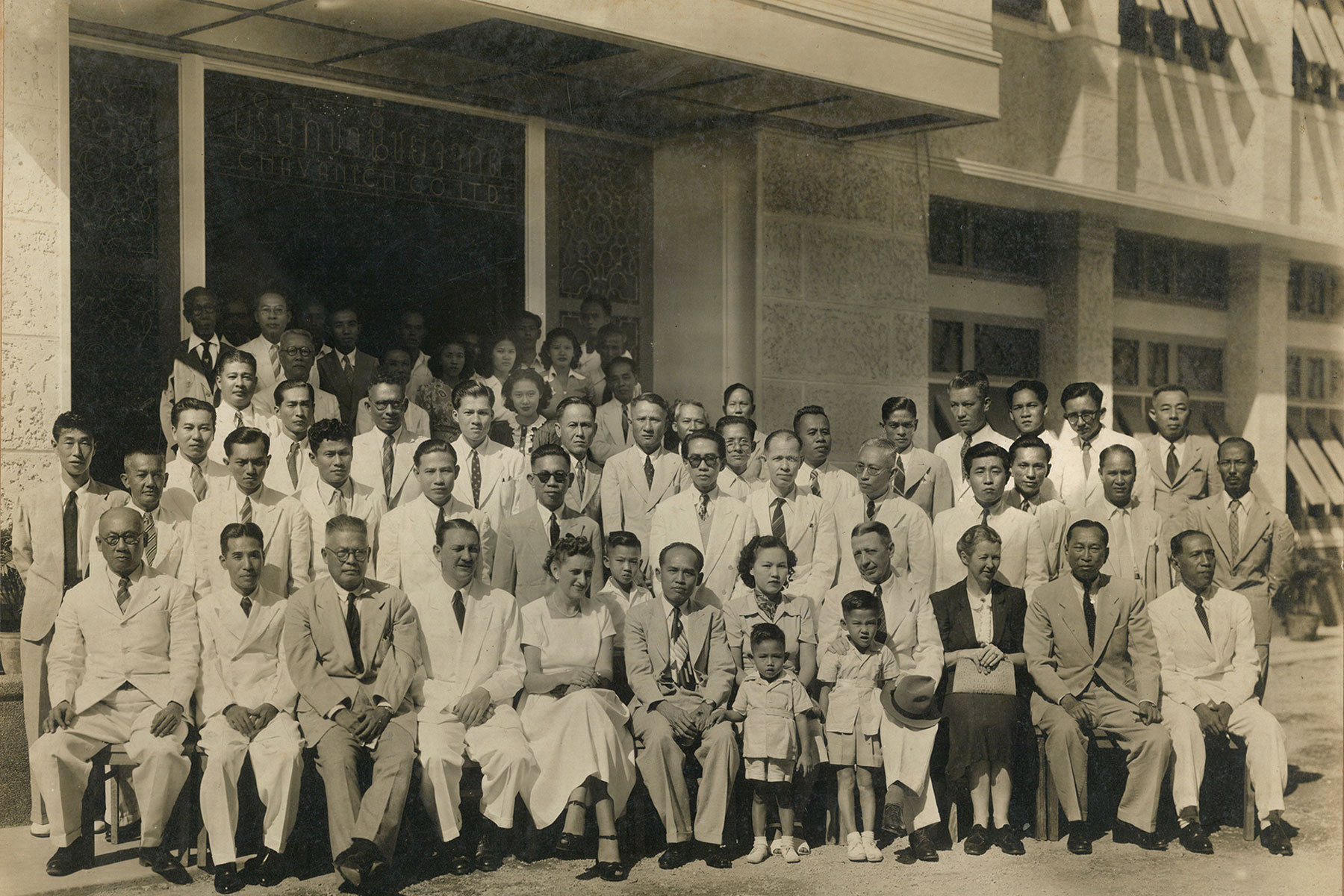
Photograph at the front of Chavanich Building which was completed around 1950.
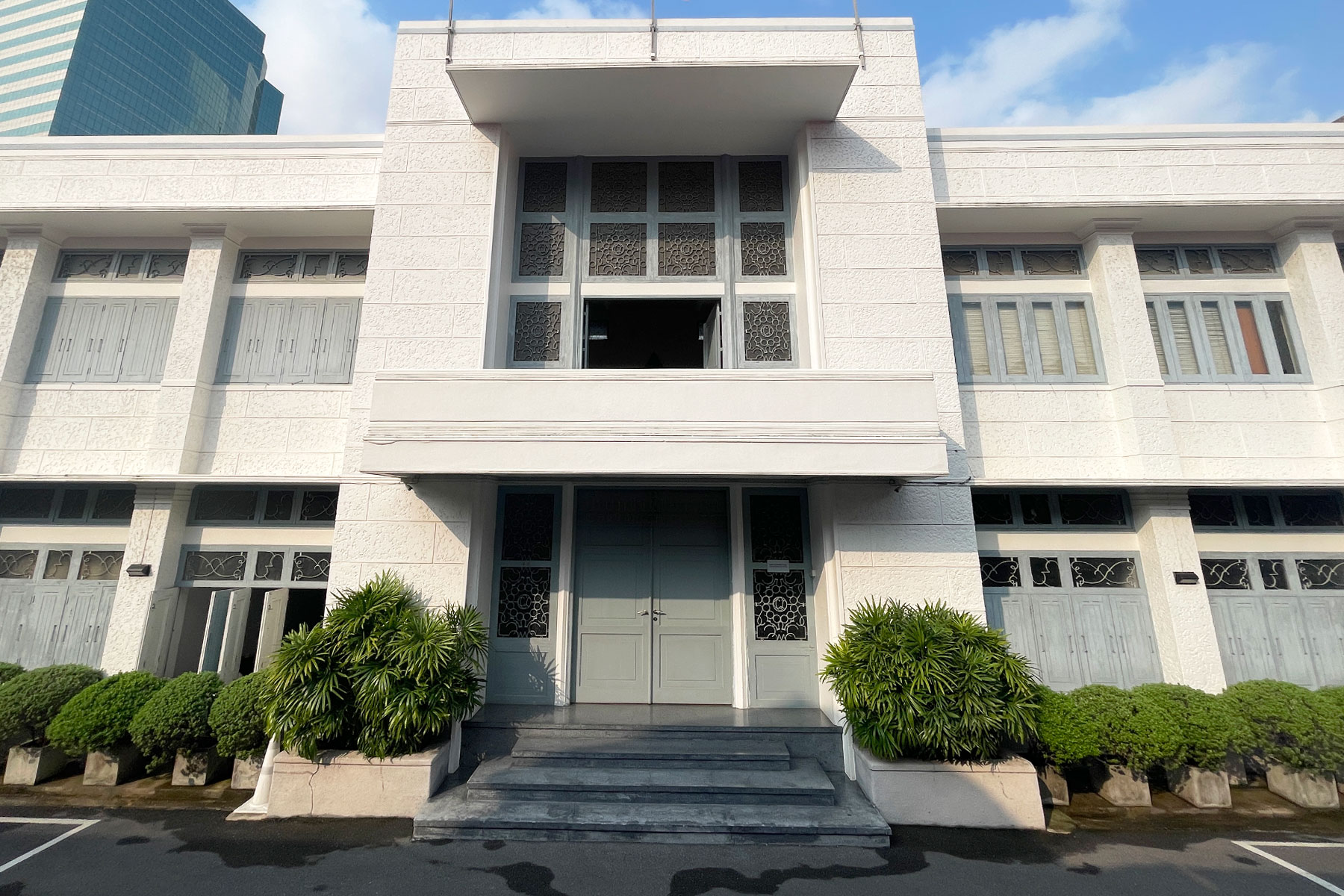
View of the front of Chavanich Building today.
Art Deco became popular in the West around 1910 and its influence had reached Thailand by the end of the war. It became known as the solid geometric shapes simplified with repetitive rhythm served to emphasize the symmetry of layout. The sides of the building flanking the centrally located entrance were identical, looking solid, dignified and official.
|
“…Architecture during the period 1932 – 1946 was a period of design that adhered to the Eastern Classical style featuring Symmetrical Balance. To ensure correct form and proportion for every part of a building, the vertical and horizontal axis were balanced in its middle. The exterior of the building shows this balance by placing the front entrance in the center, flanked by two mirror image wings. In addition, the layout of where the building is placed had to be parallel to the road so that the shape of the building would be consistent throughout. The building should also be positioned in relation to the direction of the sun – wind so that it can receive natural breezes…” |
| Nitasrattanakosin.com |

The front plan of Chavanich Building
Another feature of ART DECO is the use of “Eyebrows” or shelves placed above windows to block the sun and rain (important in a time before air-conditioning).
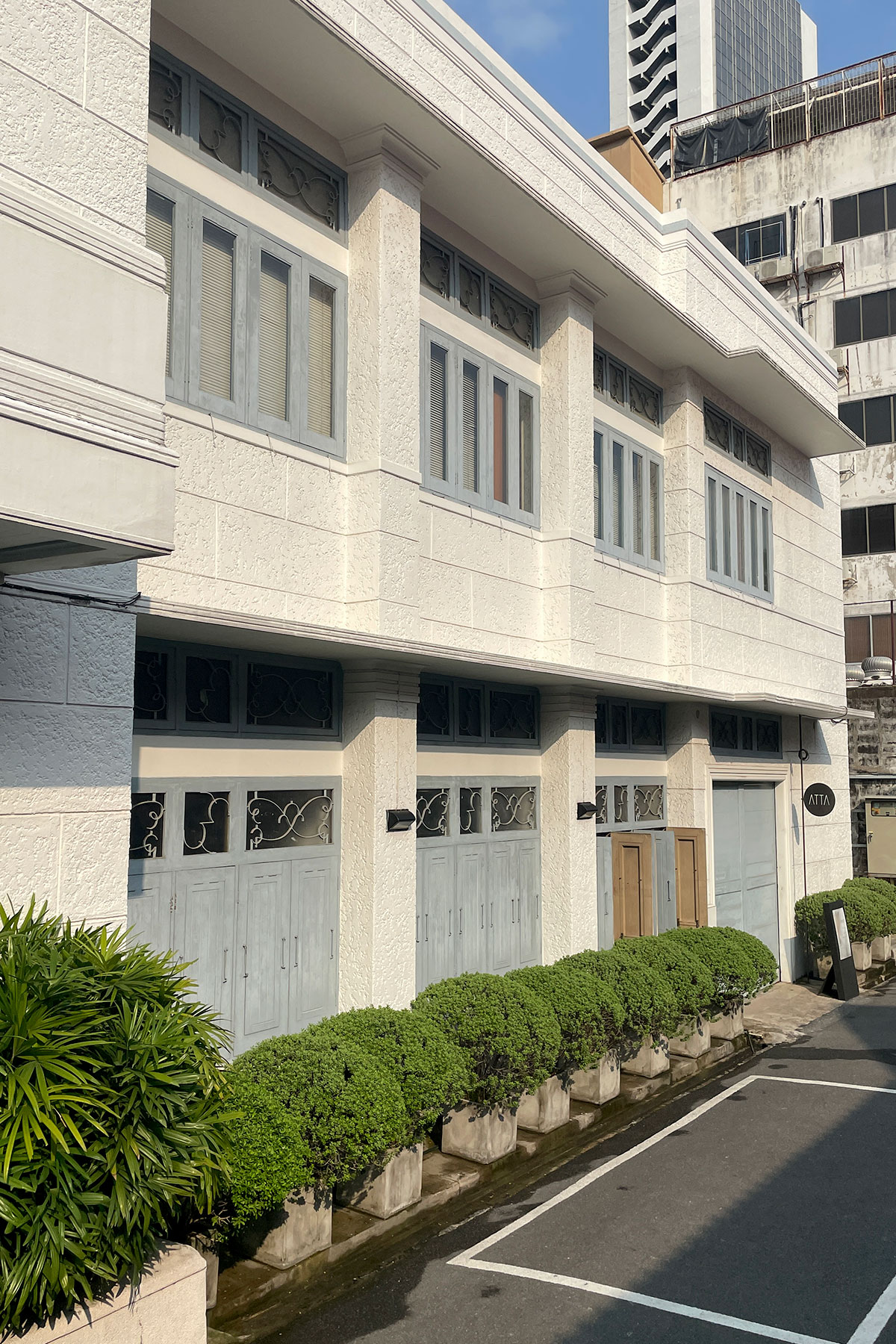
Closer view of an “Eyebrow” shows it’s similarity to a shelf.
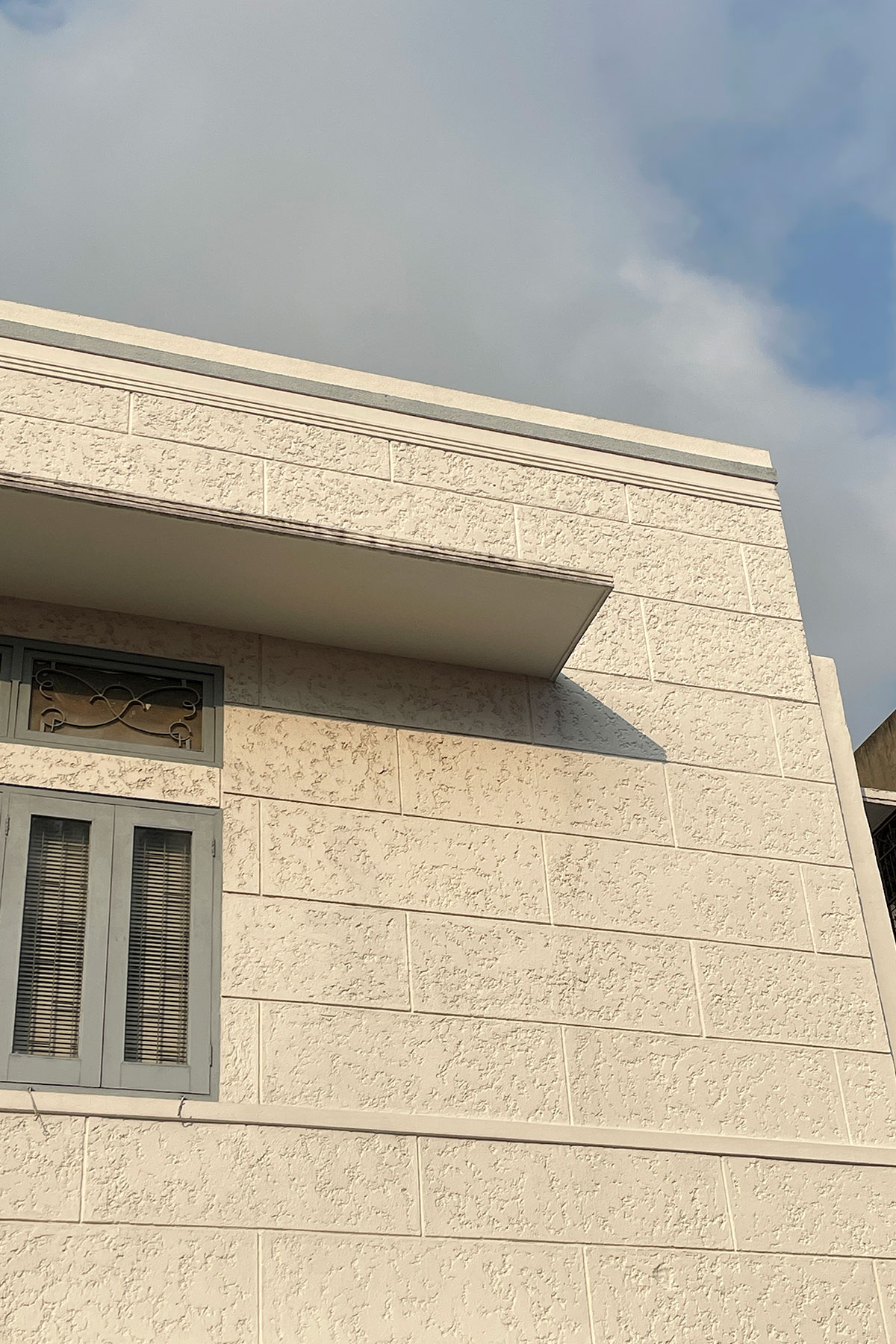
“Eyebrows” above the windows block the sun and rain
ART DECO also featured:
Simplified architectural details: The outside surface of the cement building is decorated with grooved lines as if it were really stone.
Sparing Use of Color: The building is painted in off- white with contrasting touches of pastel blue-gray trim. No bright colors used.
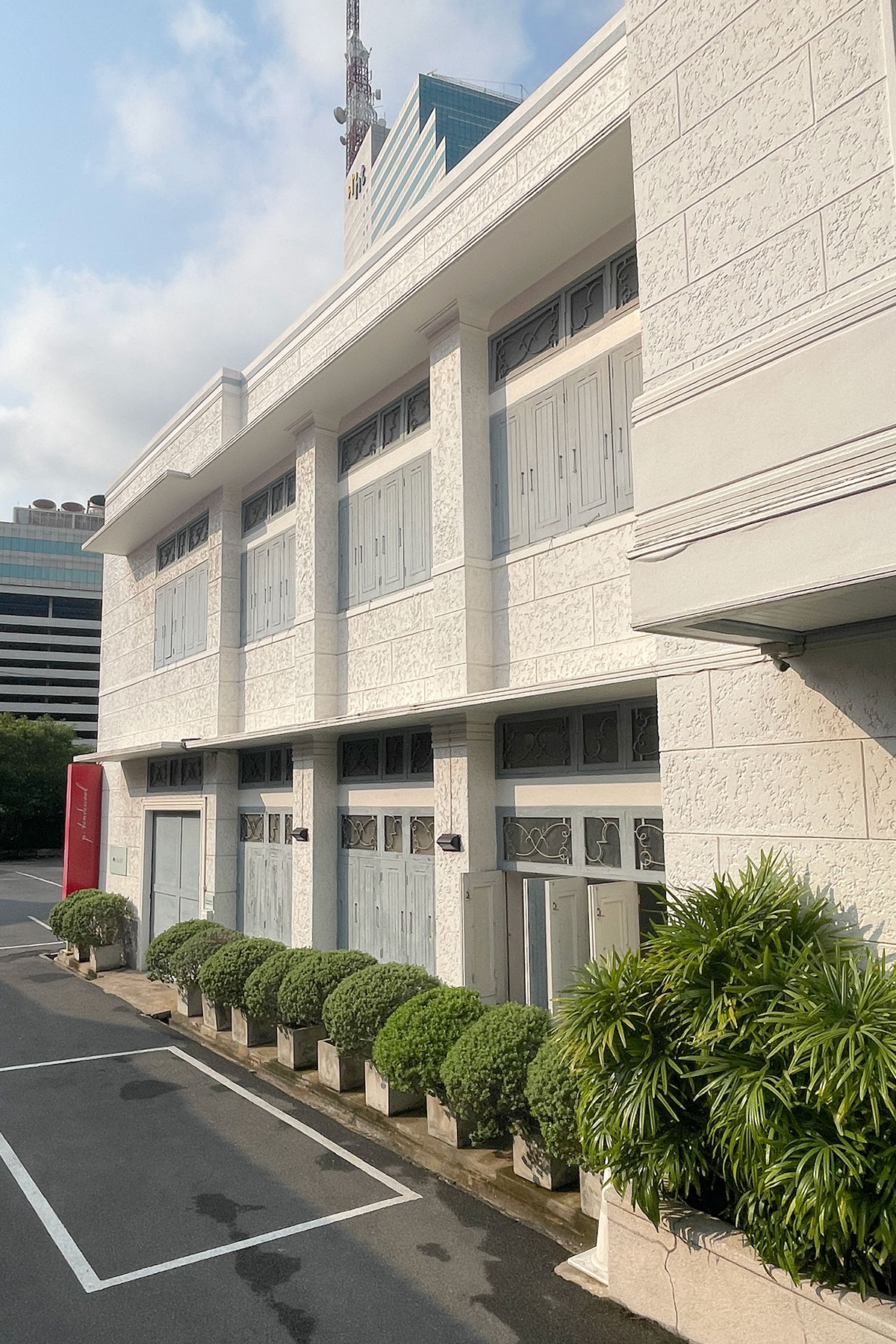
Use of Texture: Bricks were plastered to create uneven surfaces
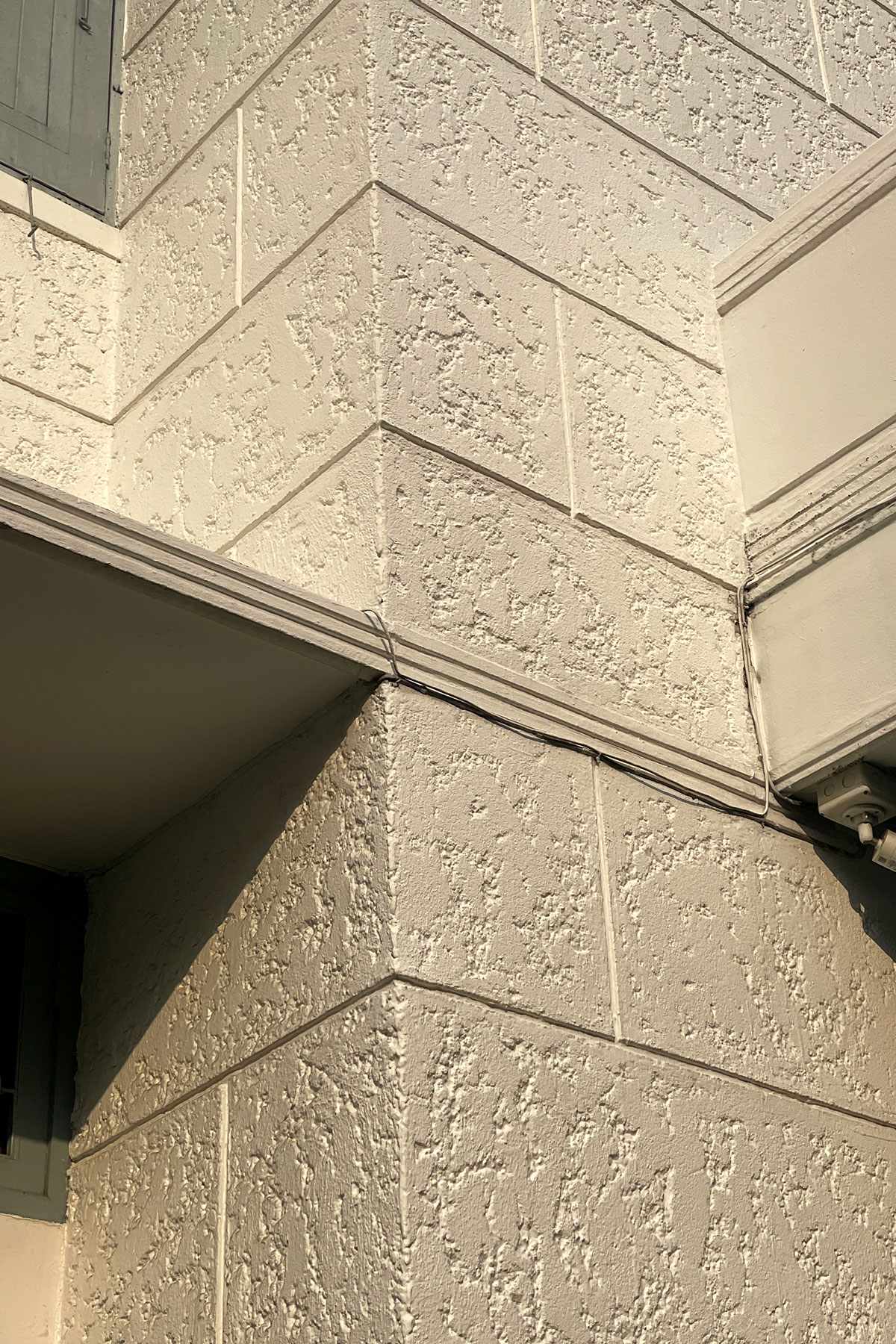
The outer walls are grooved to imitate the arrangement of stones.
Another special feature to add “Locality” into ART DECO design began in 1950 with use of metal decoration above entranceways, windows, and ventilation shafts, etc. This practice came to Thailand after WWII as well with wrought iron elements added to many houses.
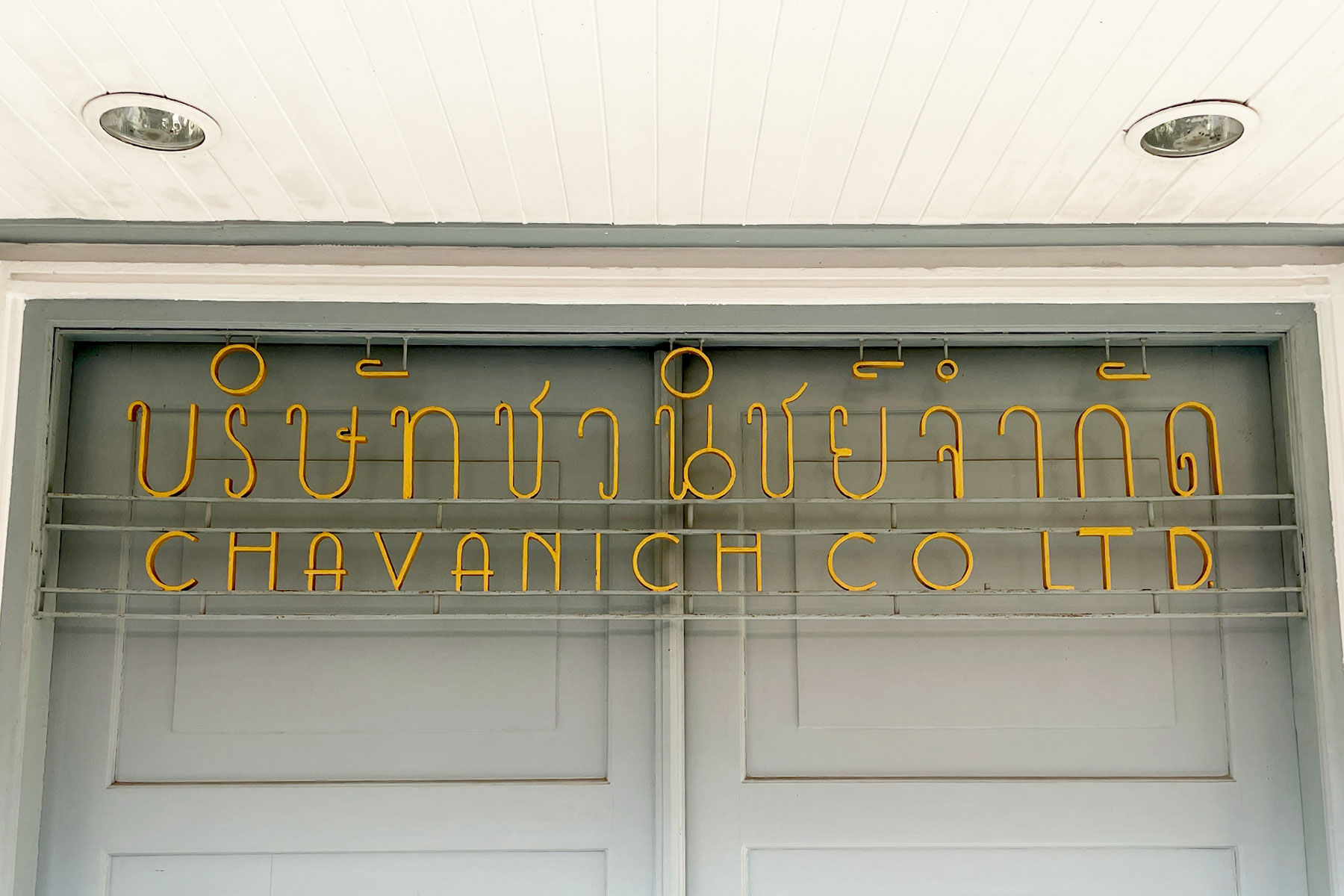
Custom-made wrought iron sign created to display the full company name

Custom-made wrought iron sign created to display the company initials “CCL”
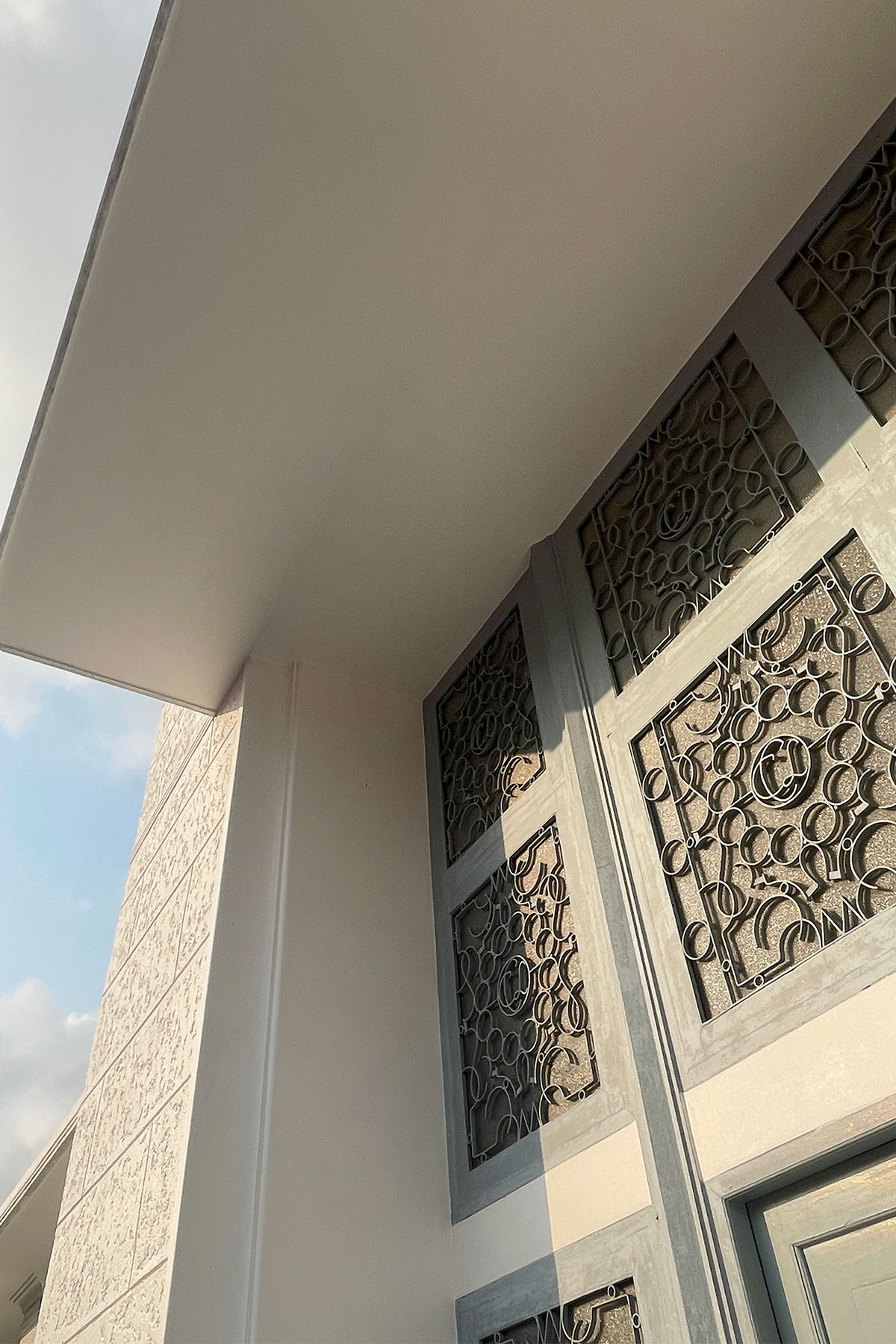
The balcony is protected by an EYEBROW above it and the windows below are decorated with custom-made wrought iron panels displaying the CCL initials
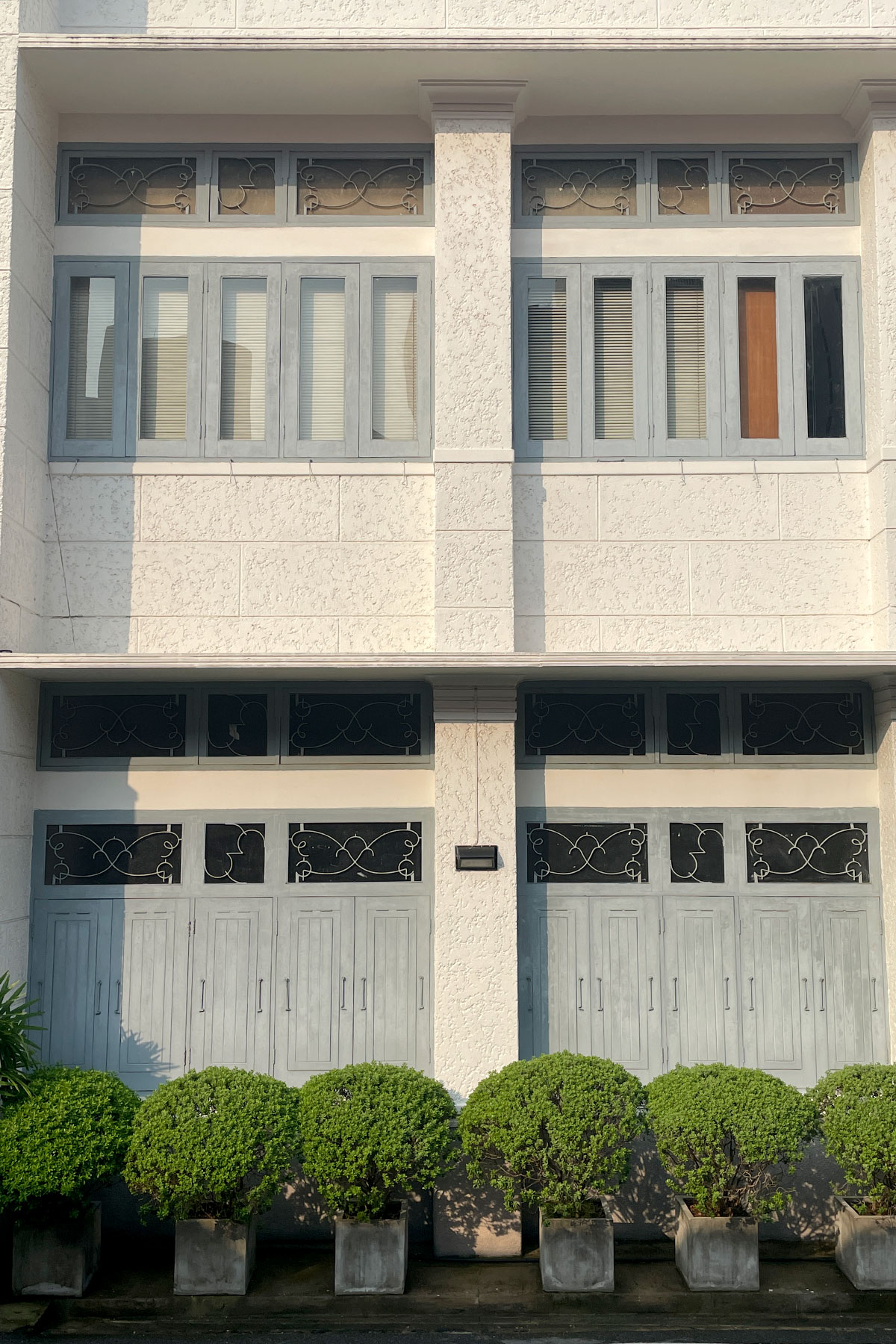
Custom-made wrought iron panels are installed above the windows
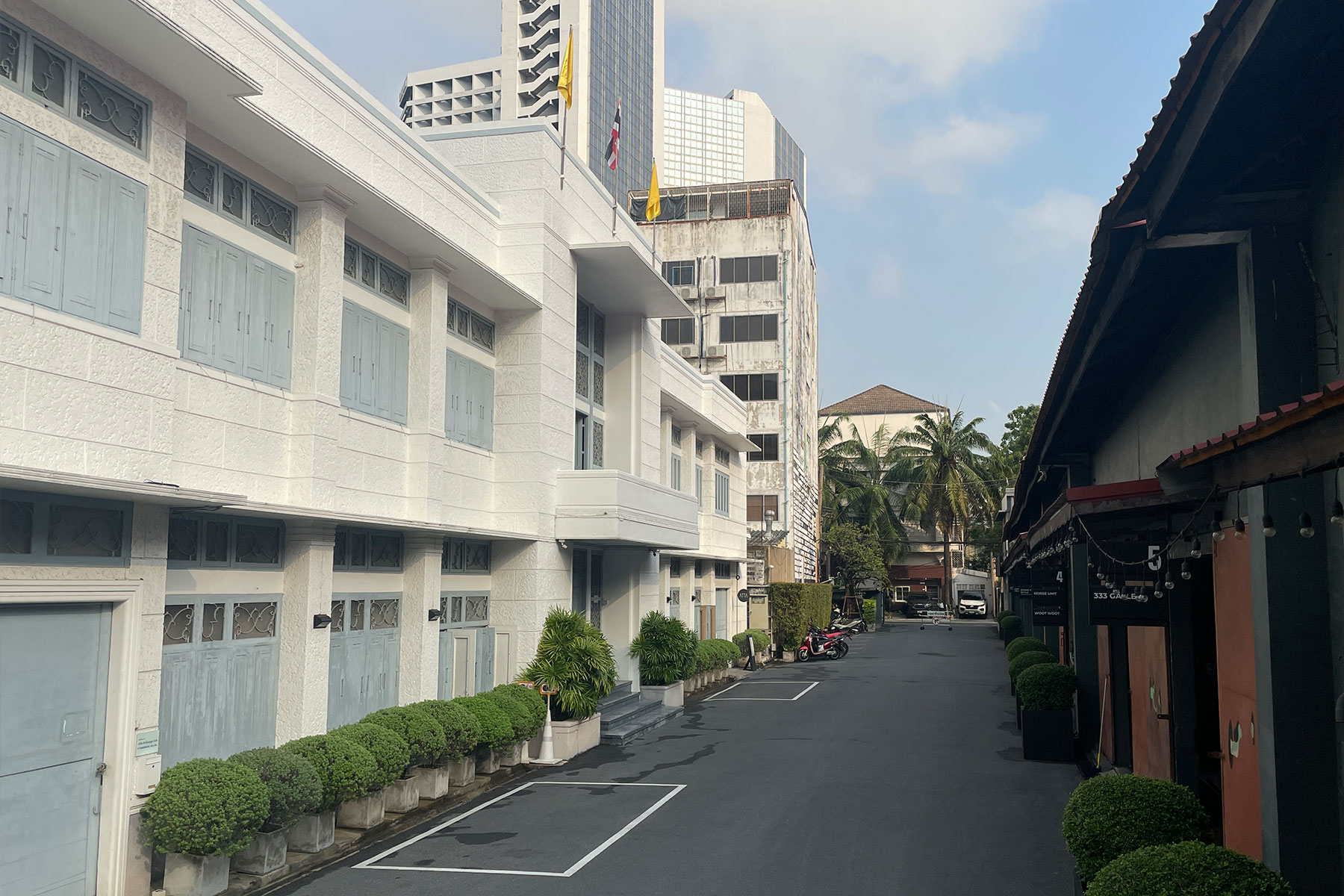
Chavanich Building is located at 48 Bush Lane Charoenkrung Soi 30 and is still being used as an office. It is located within the Warehouse 30 compound.
